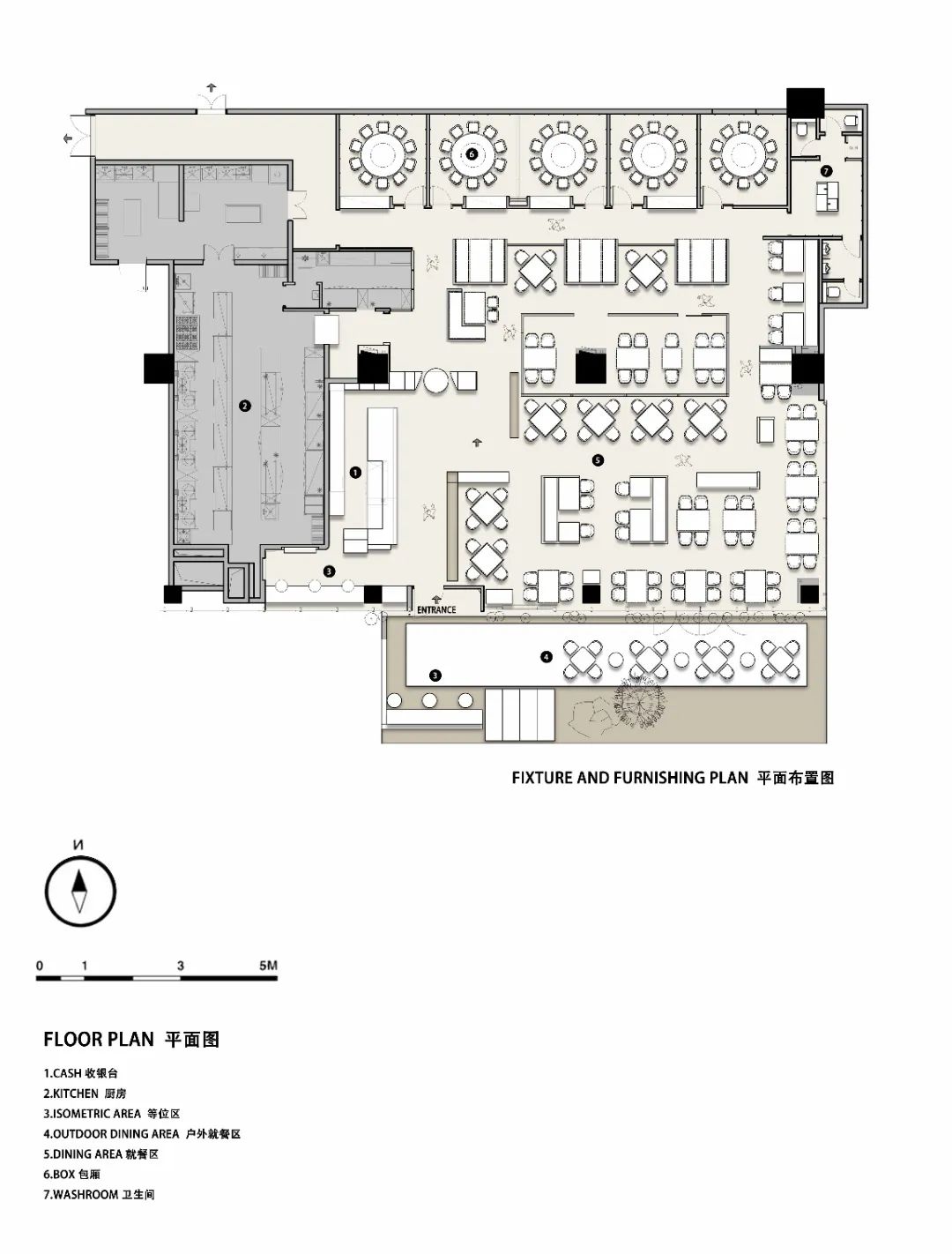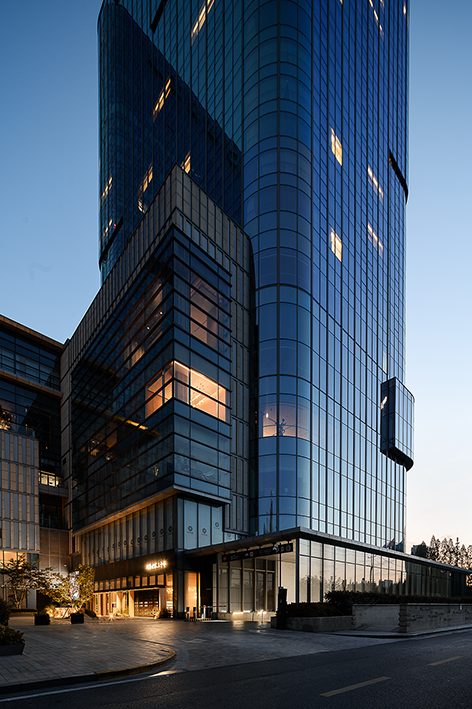
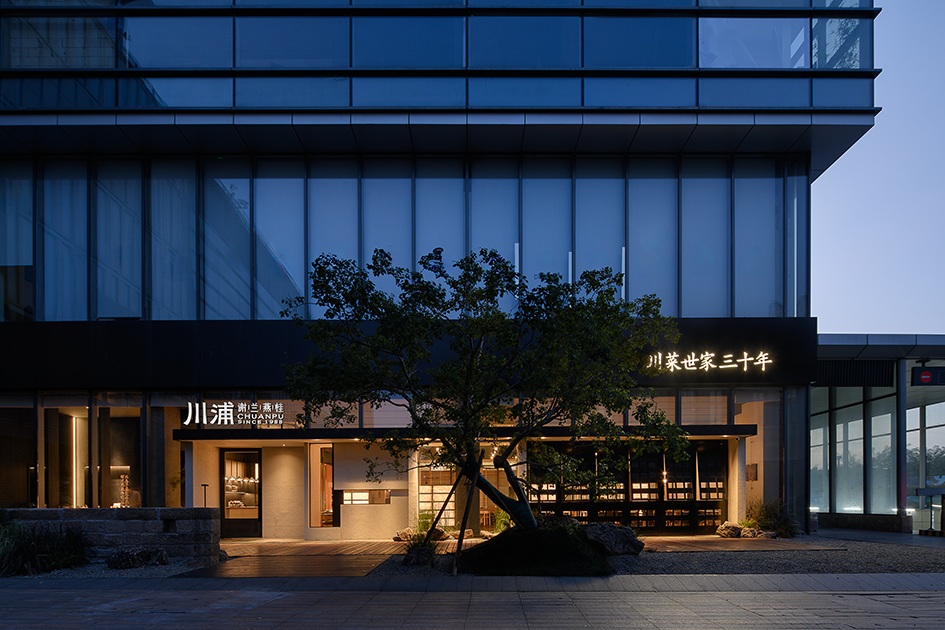
▲建筑外立面|Building facade
01
川源蜀都·浦上有诗
the origin of brand
『老川浦』时启1988。是年,南京浦口,古来即是文人墨客汇聚之地,谢昌莉女士怀揣着对美食的敬重,携女寄望而来。从蓉城古都四川从1988-2018。三十年让一个品牌牌磐石之安,蔓蔓日茂。
"Old Chuanpu" 1988. This is the year, Nanjing Pukou, which has been a gathering place for literati and writers since ancient times, Ms. Xie Changli came with her respect for food and her daughter's hope. Ancient capital of Sichuan from Chengdu from 1988-2018. Thirty years let a brand brand rock Ann, spreading day.
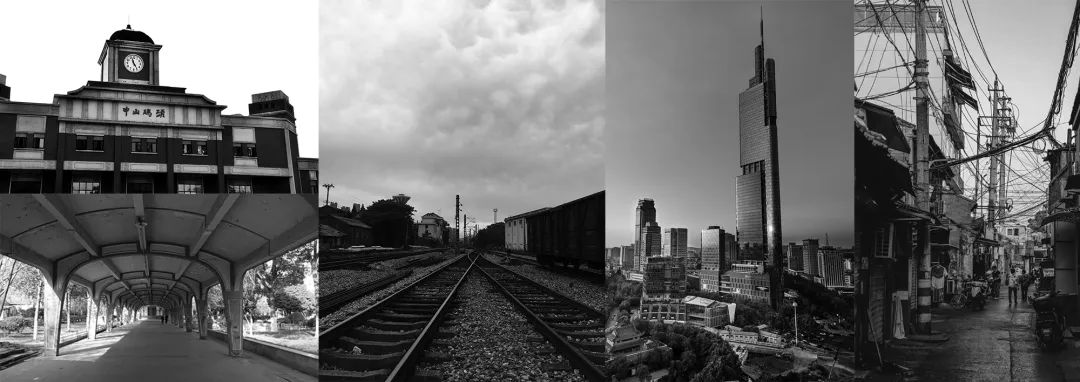
▲南京浦口|Nanjing Pukou
川道、诗意、生活是『川浦』的文化的精髓。
诗,是自由,是诗意着生活。
是朝九晚五,却未淹灭对生活的温柔。
远方,不是以梦为马,不是背离人世烟火,追浪远方。
是心中若有诗情,人生处处是风景。
学会享受生活的苟且,才能拥有自己的诗意和远方。
不论身处何地,都是诗意的人生。
Chuando, poetry and life are the essence of "Chuanpu" culture.
Poetry, is freedom, is a poetic life, is nine to five, but not drowned out the tenderness of life. Far away, not to dream as a horse, not away from the world fireworks, chasing waves far away. If there is poetry in the heart, life is scenery everywhere. Learn to enjoy life, can have their own poetry and distance. Wherever you are, it is a poetic life.
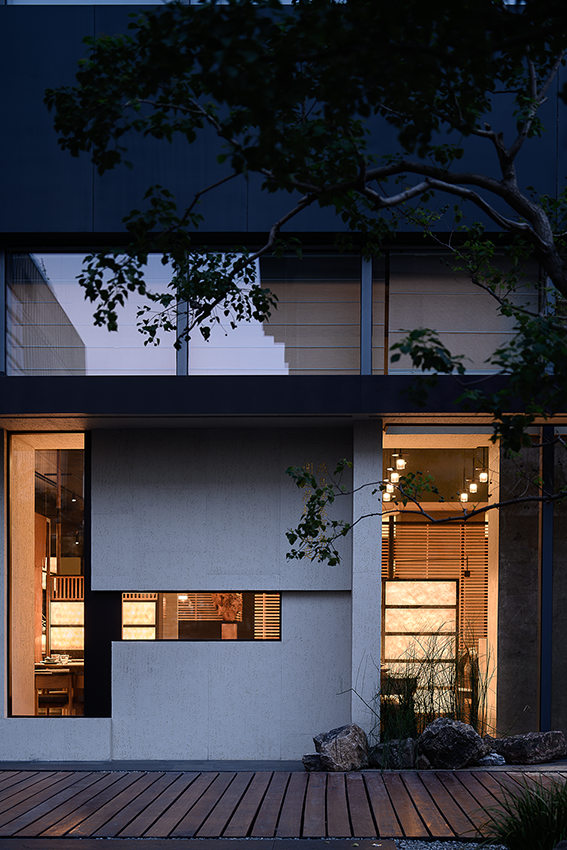
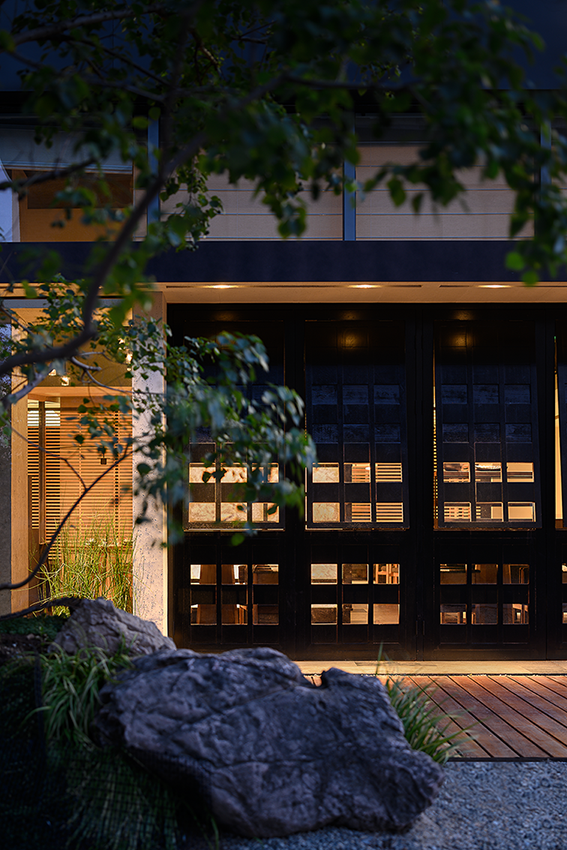
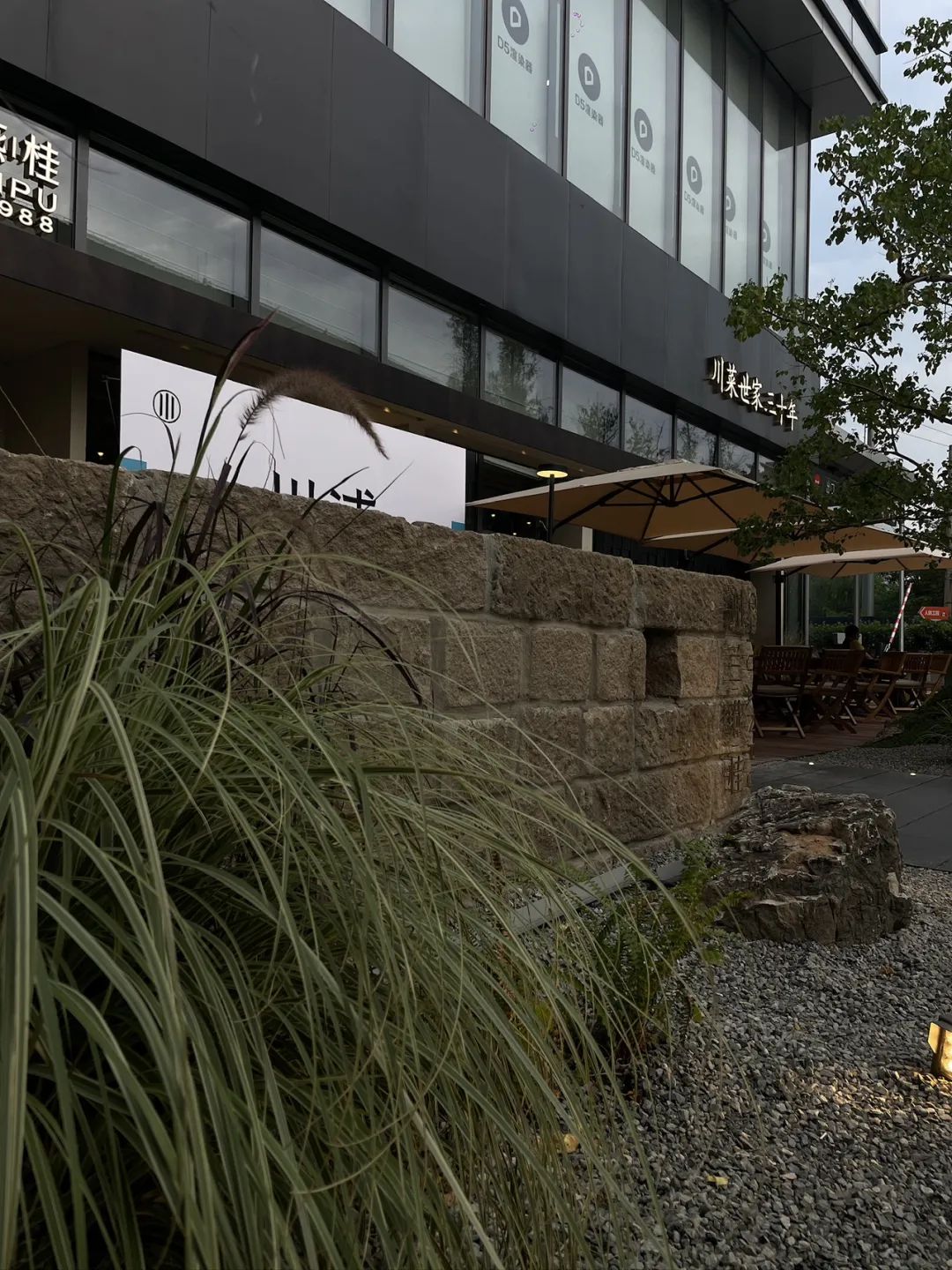
▲外立面 | Exterior elevation
在所有外景最大化借入的前提下,我们在餐厅门面外观设计了六扇移门,它是划分内部和外部空间的关键要素。门上的上悬窗也是提取自老建筑中的样式,透光遮雨,既有通透性又有隐私性。倚窗观雨,落花饮食,归园田居的生活正是每个东方人心底里的向往。而这也正是『川浦』的文化的精髓。
Under the premise of maximizing the borrowing of all exterior views, we designed six sliding doors on the exterior facade of the restaurant, which is a key element dividing the interior and exterior Spaces. The upper hanging window on the door is also extracted from the old building style, light and rain, both permeability and privacy. Leaning against the window to watch the rain, falling flowers to eat, return to the garden life is the heart of every Oriental yearning. And this is the essence of "Kawasaki" culture.
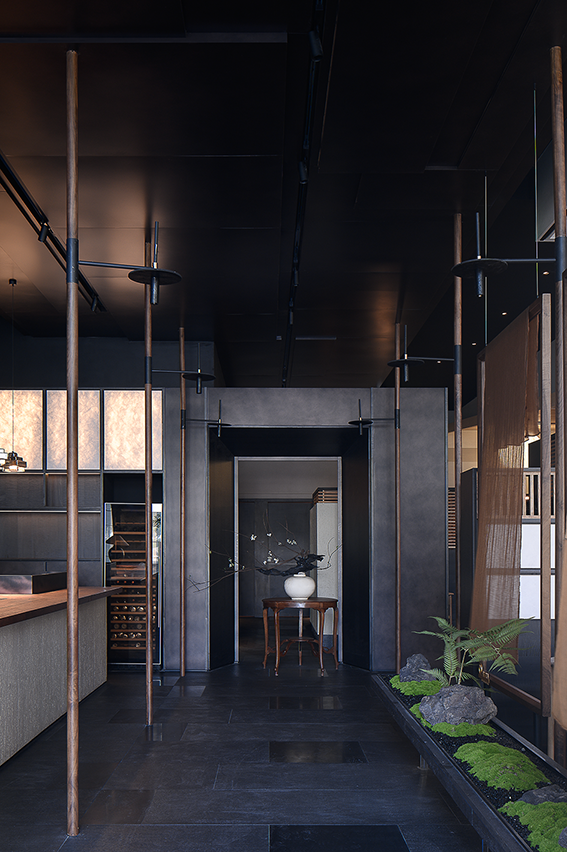
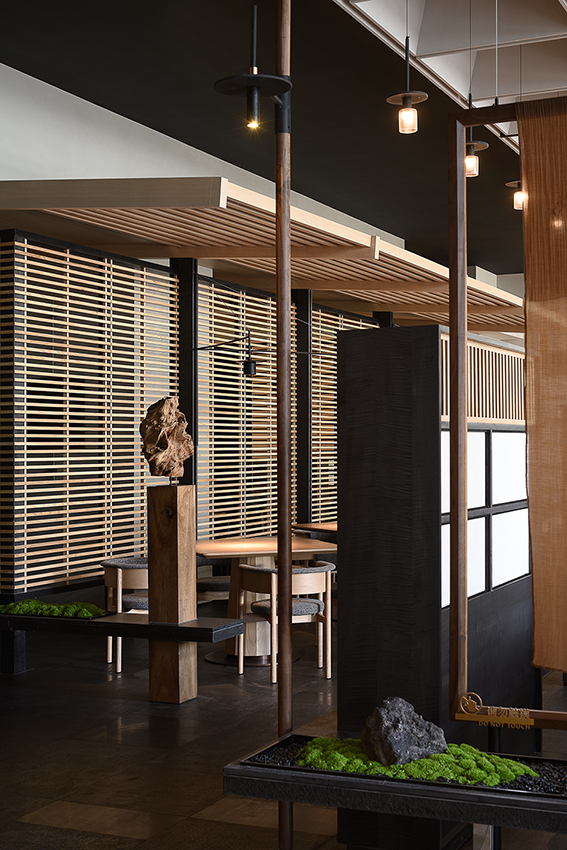
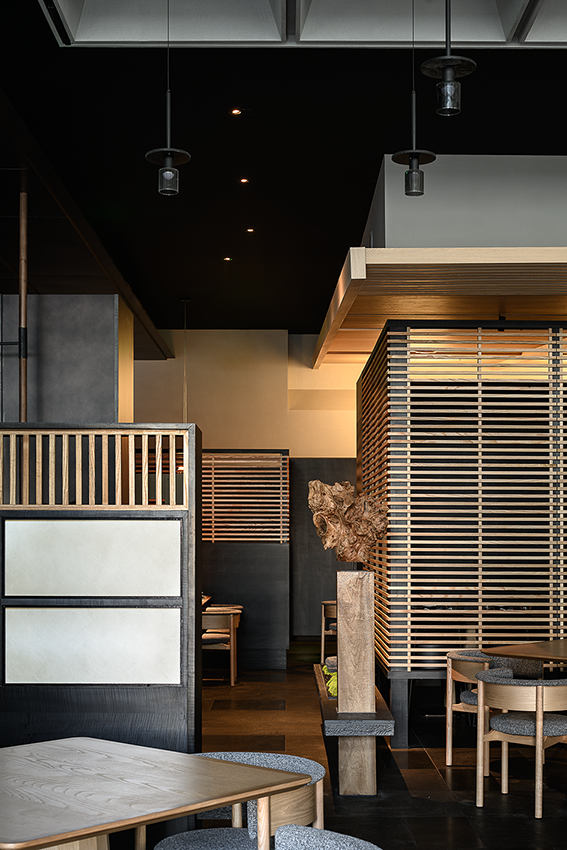
为了让这个三十年的牌子焕发新的风貌,经过深入的交流与碰撞,我们确定了中航店的一些重要思考,打破之前的空间格局与设计风格。空间主打暗色调的设计风格,大量暗色的运用与暖色光源搭配,打造出独特的光影效果。身处都市却拥有一片静谧。将古韵美学巧妙地融入于当代都会空间中,形成简约大气和内敛雅致的现代触感,现代风格与中式风格相互碰撞、相互融合。
In order to make this 30-year-old brand glow with a new look, after in-depth communication and collision, we determined some important thinking of AVIC store, breaking the previous spatial pattern and design style. The space features a dark design style, and a large amount of black is used with warm light sources to create a unique light and shadow effect. In the city, there is a quiet. The ancient aesthetics are cleverly integrated into the contemporary urban space, forming a simple atmosphere and a modern touch of restrained and elegant. Modern style and Chinese style collide and merge with each other.

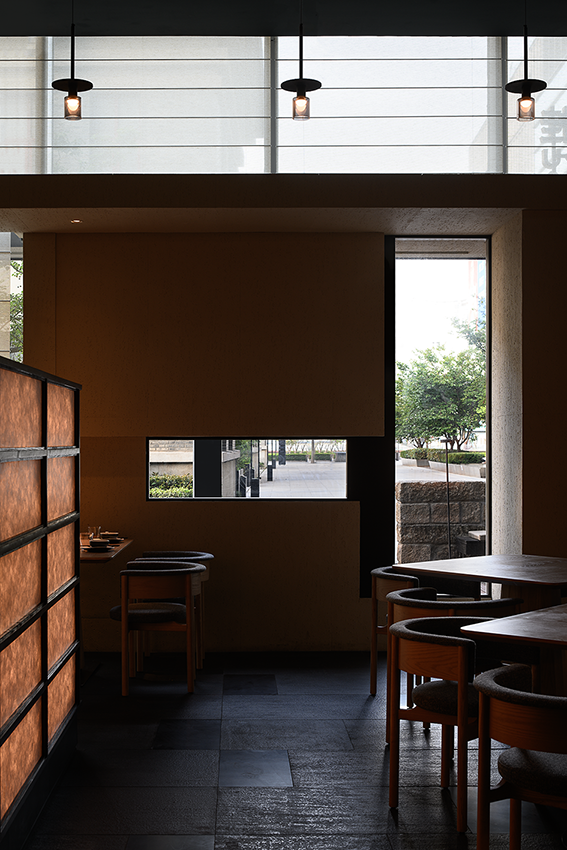
从踏入川浦的第一秒,以至随后深入其中的时时刻刻,你都能感受到仿佛进入另外一个时空。让顾客沉浸在冲撞所带来的全新感受。
From the first second you step into Kawura, to the moments that follow, you will feel as if you have entered another time and space. Let the customer immerse in the new feeling brought by the collision.
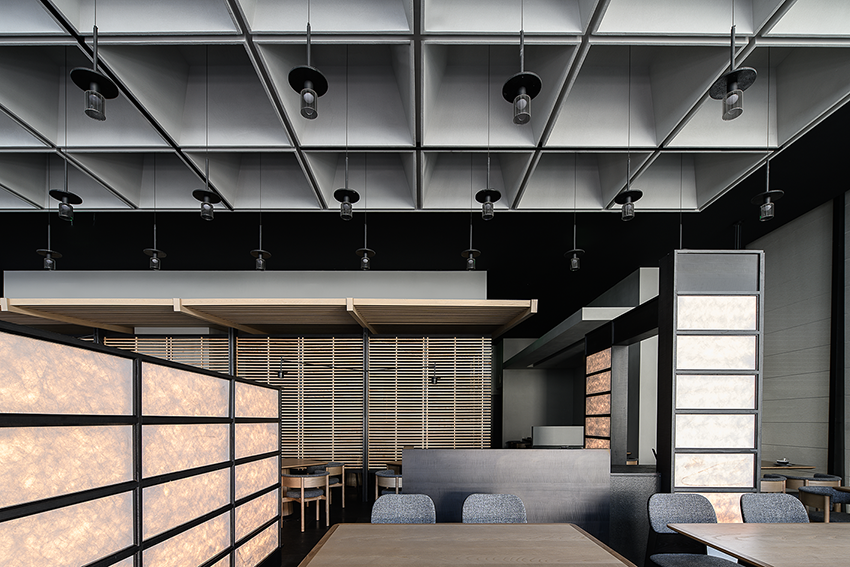
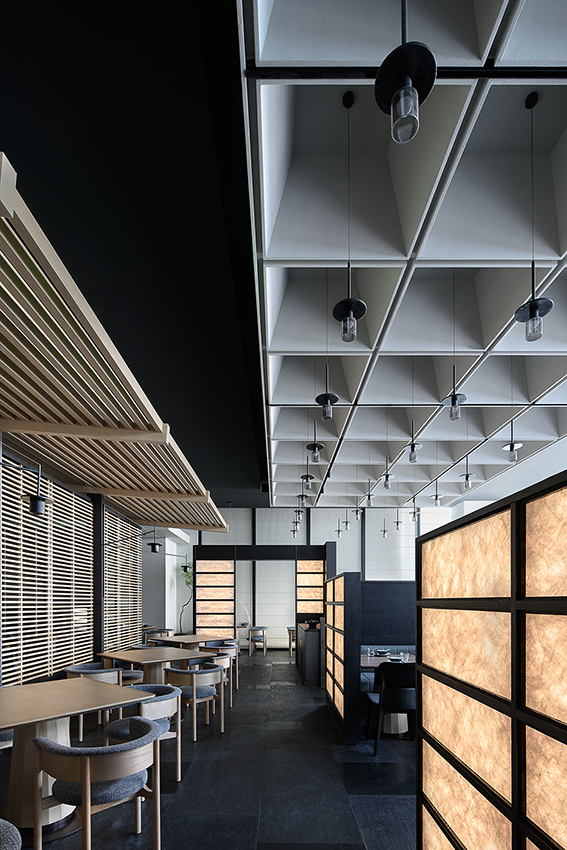
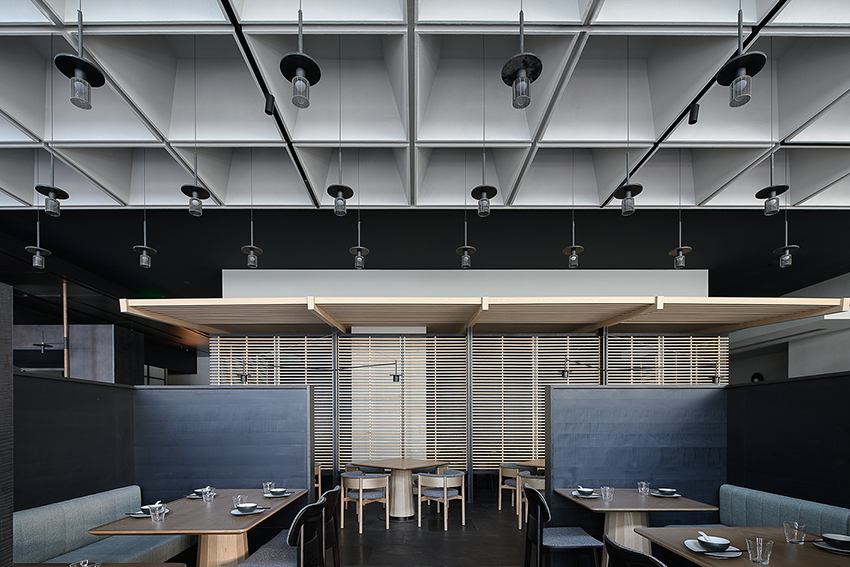
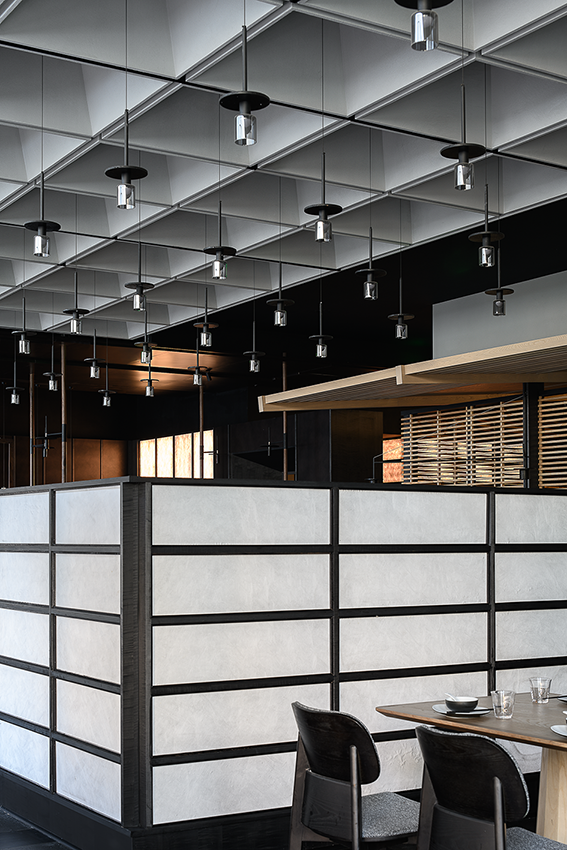
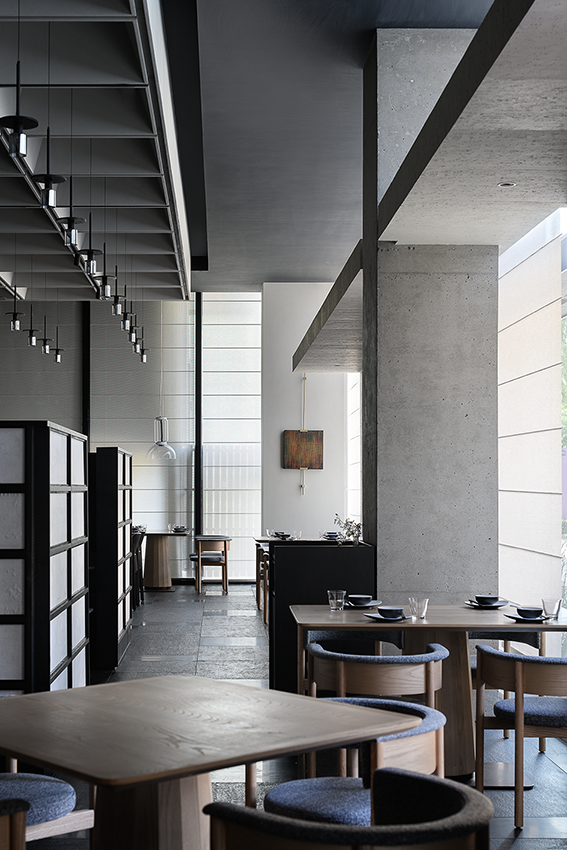
粗疏的灰色艺术漆与精致的枫木木饰面组成的肌理特性,将室内的氛围突出的更具松弛与洒脱。
The texture of natural white cave stone and maple wood veneer makes the indoor atmosphere more relaxed and free.
02
他乡川承·古韵美学
brand keyword
川人的豁达与开放,包容与务实造就了川西建筑的多元化格局。空间设计部分,我们突破原有格局,重视川菜文化传递,讲究地方特色性并将其融入在空间中。
The openness, inclusiveness and pragmatism of Sichuan people have created the diversified pattern of western Sichuan architecture. In the space design part, we break through the original pattern, pay attention to the transmission of Sichuan cuisine culture, pay attention to local characteristics and integrate it into the space.

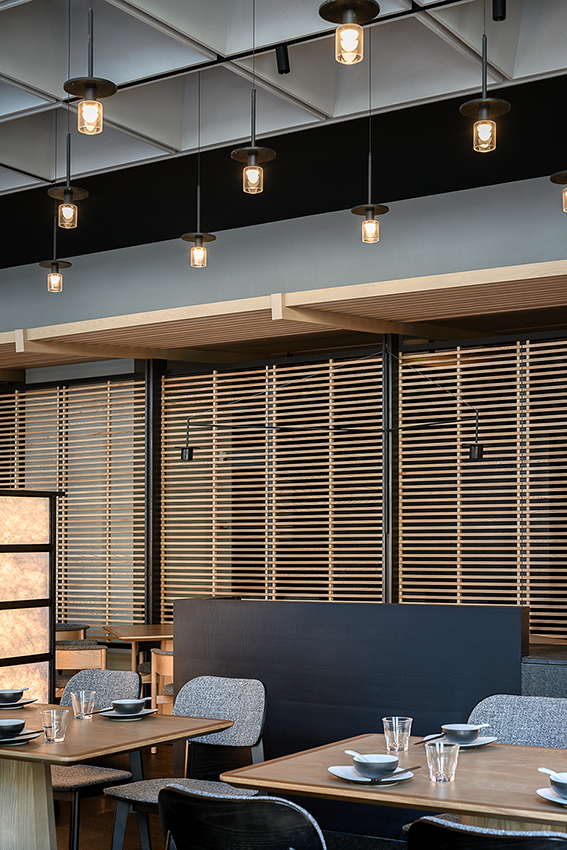
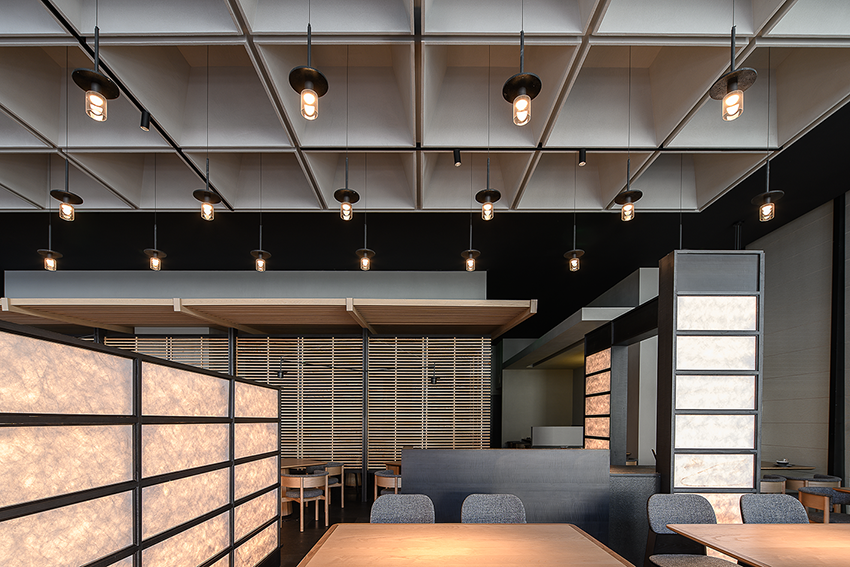
将独立的建筑单体塞入空间当中,自由与围合式的布局形态填满建筑内部,营造室内和建筑体的视觉对比与冲突。从室外-入口至室内,一步一景强调了漫步、过渡、治园的情绪设计。
The independent building units are crammed into the space, and the free and enclosed layout forms fill the interior of the building, creating visual contrast and conflict between the interior and the building body. From the outdoor - entrance to the interior, the step-by-step view emphasizes the emotional design of walking, transition and governing the garden.
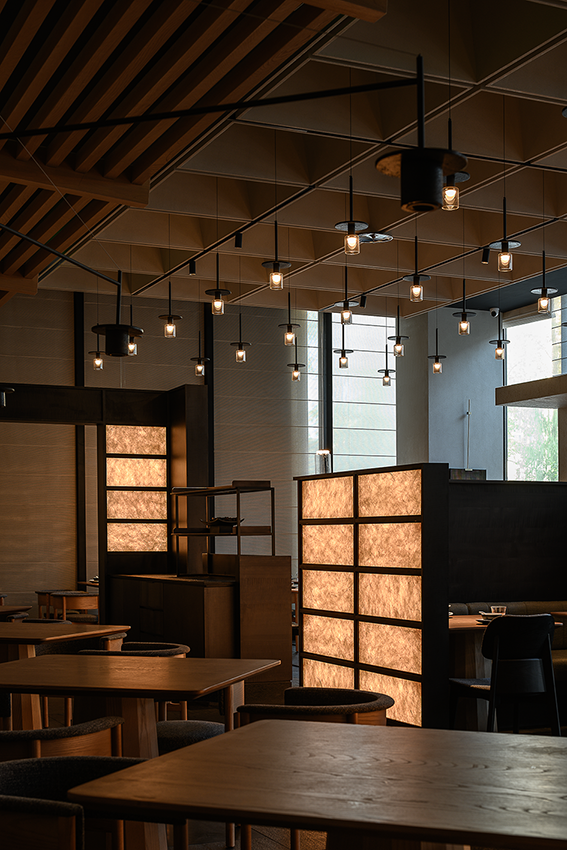
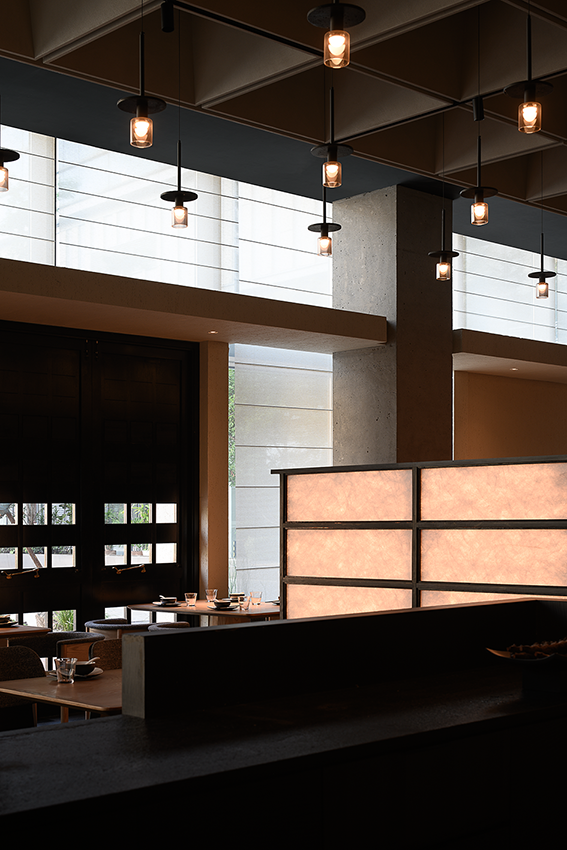
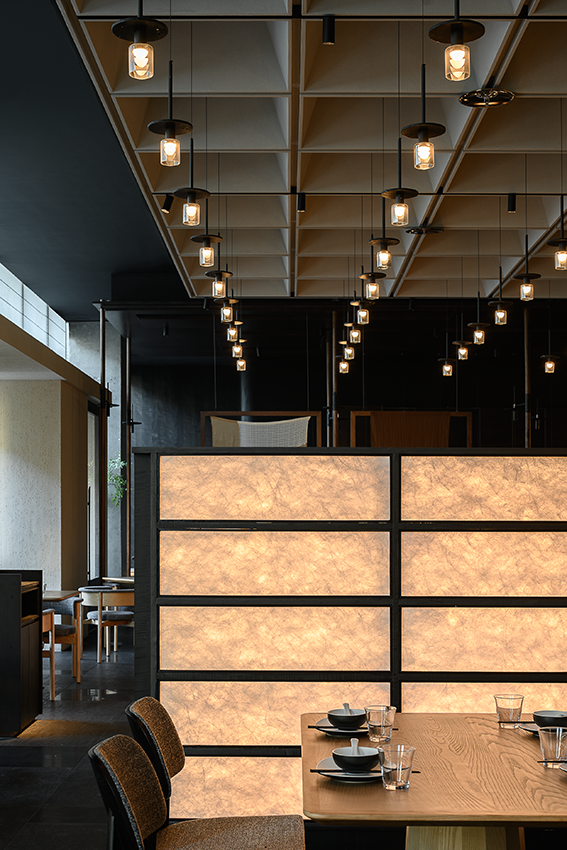
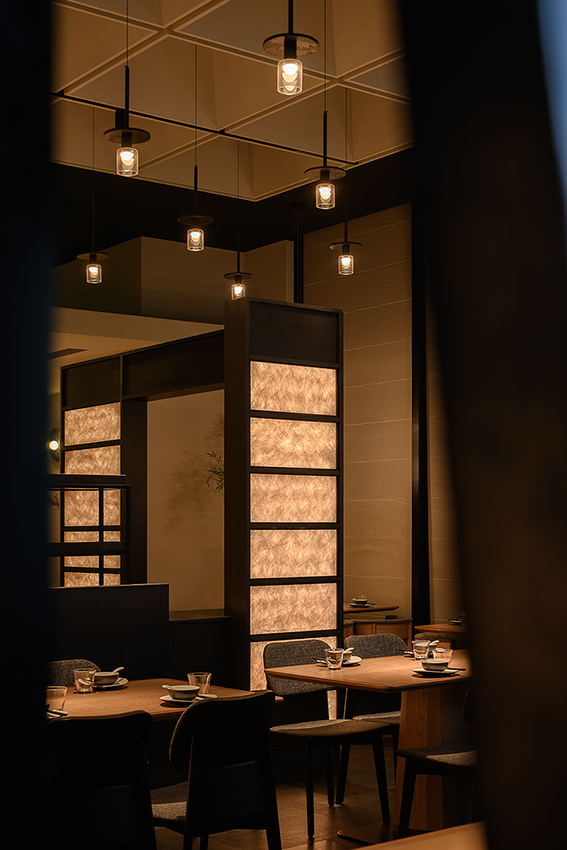
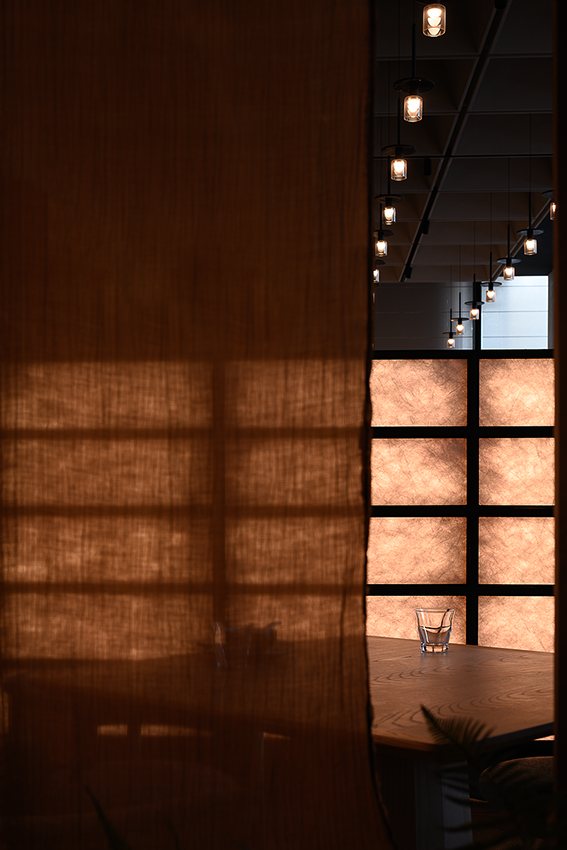
格栅吊顶上灯光的设计方式也更像是万家灯火时的记忆呈现。空间中半包围的隔断,采用枫木饰面贴杜邦纸,精致的木色与纸张的粗糙触感,象征着川菜里精致与粗砺的特性。
The design of the lights on the grid ceiling is also more like the memory of the lights.The semi-enclosed partition in the space uses maple veneer pasted with dupont paper, delicate wood color and rough touch of paper, symbolizing the delicate and rough characteristics of Sichuan cuisine.
▼空间分析| Space analysis
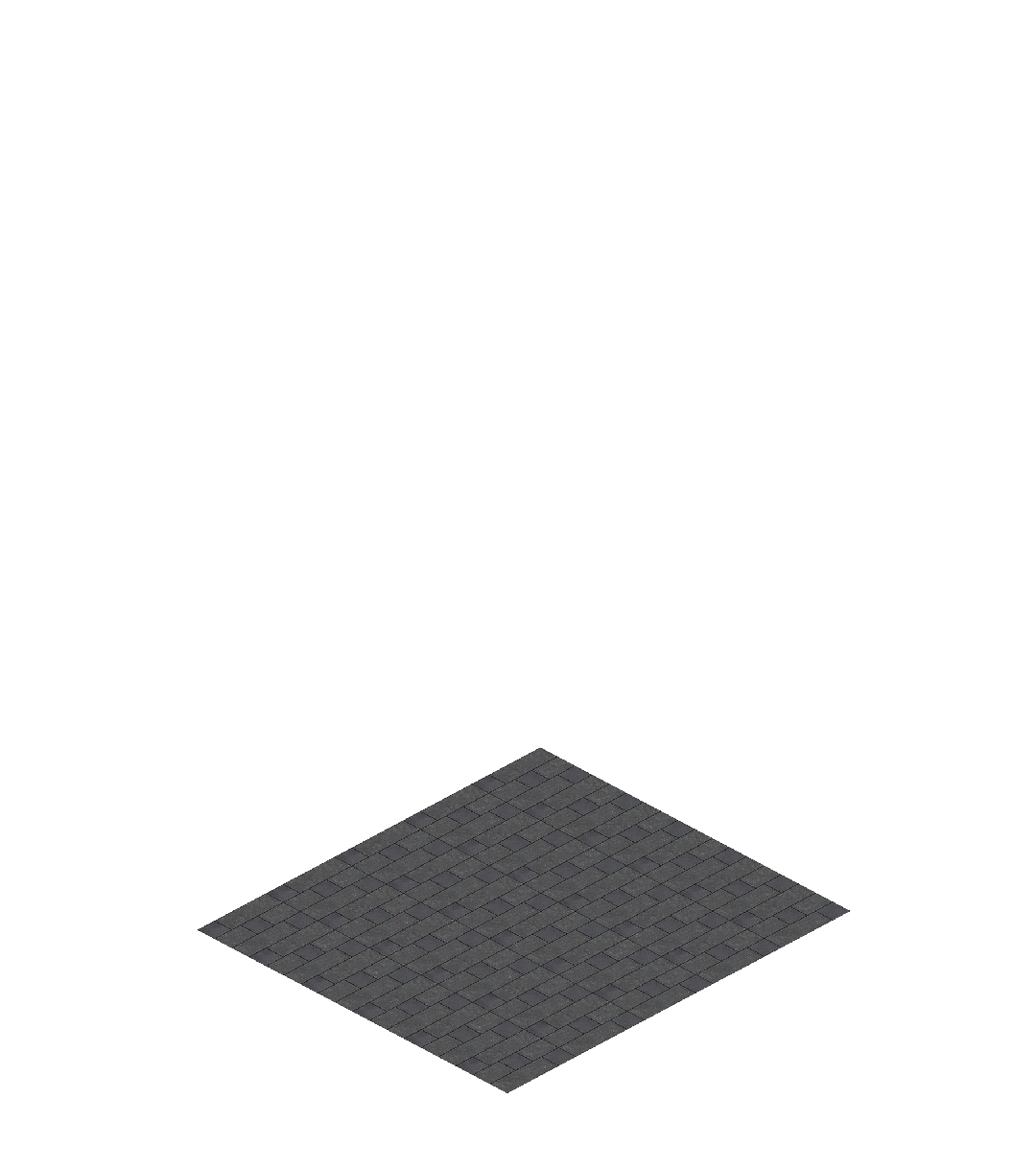
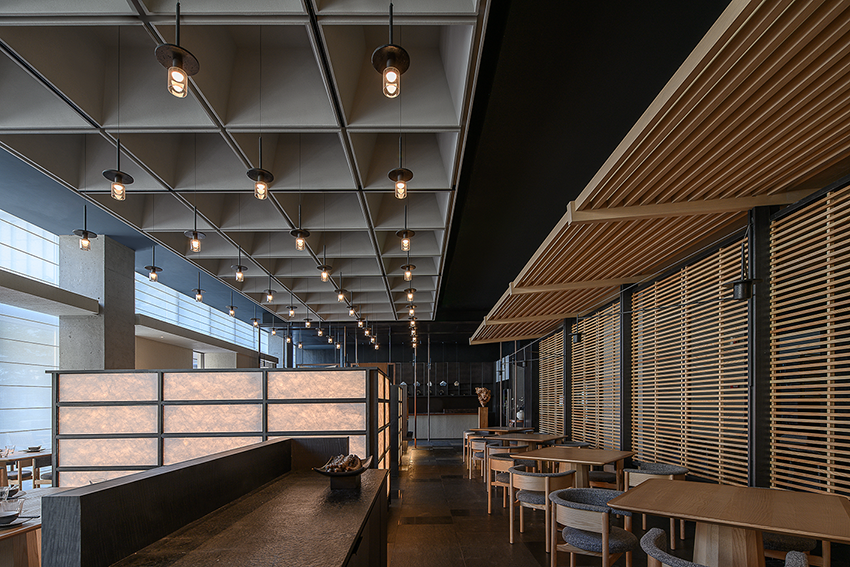
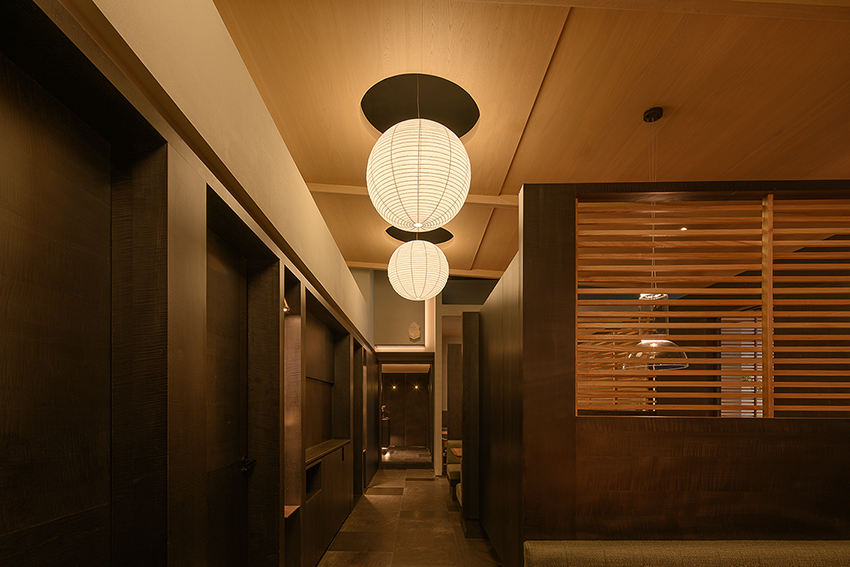

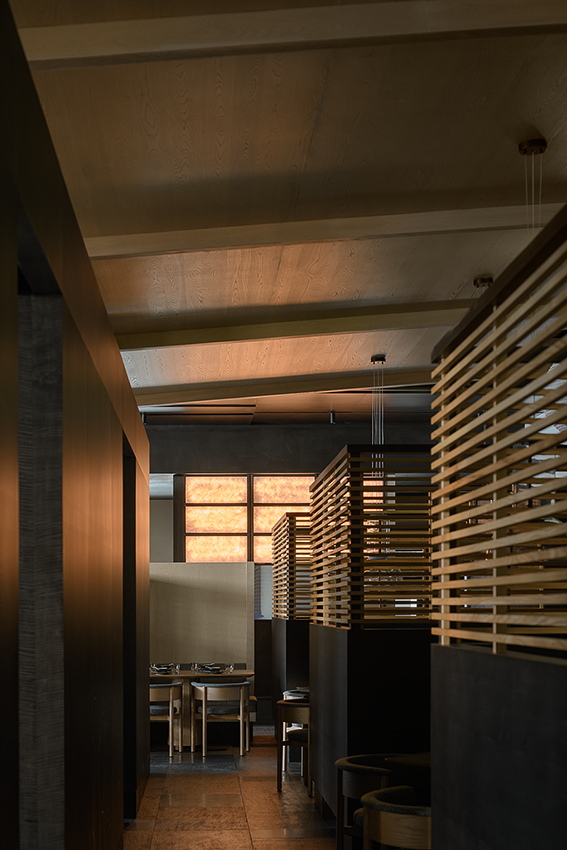
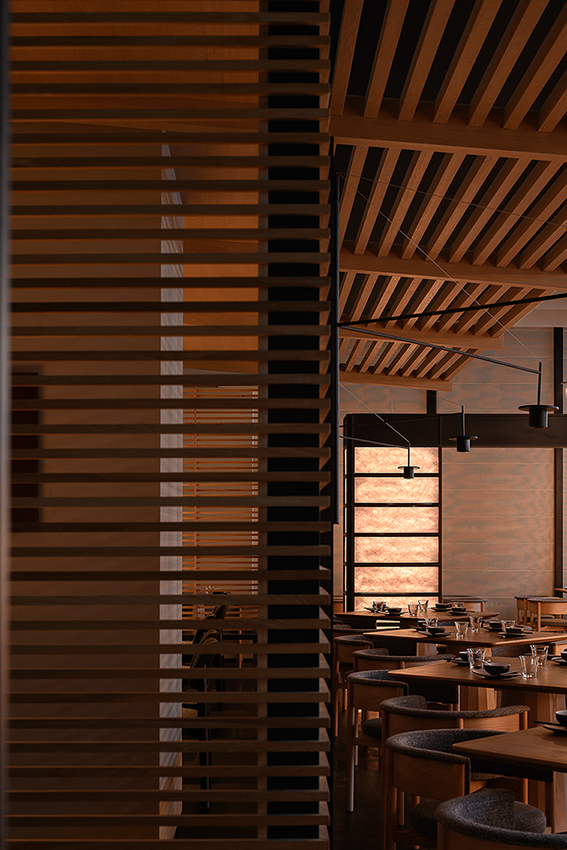
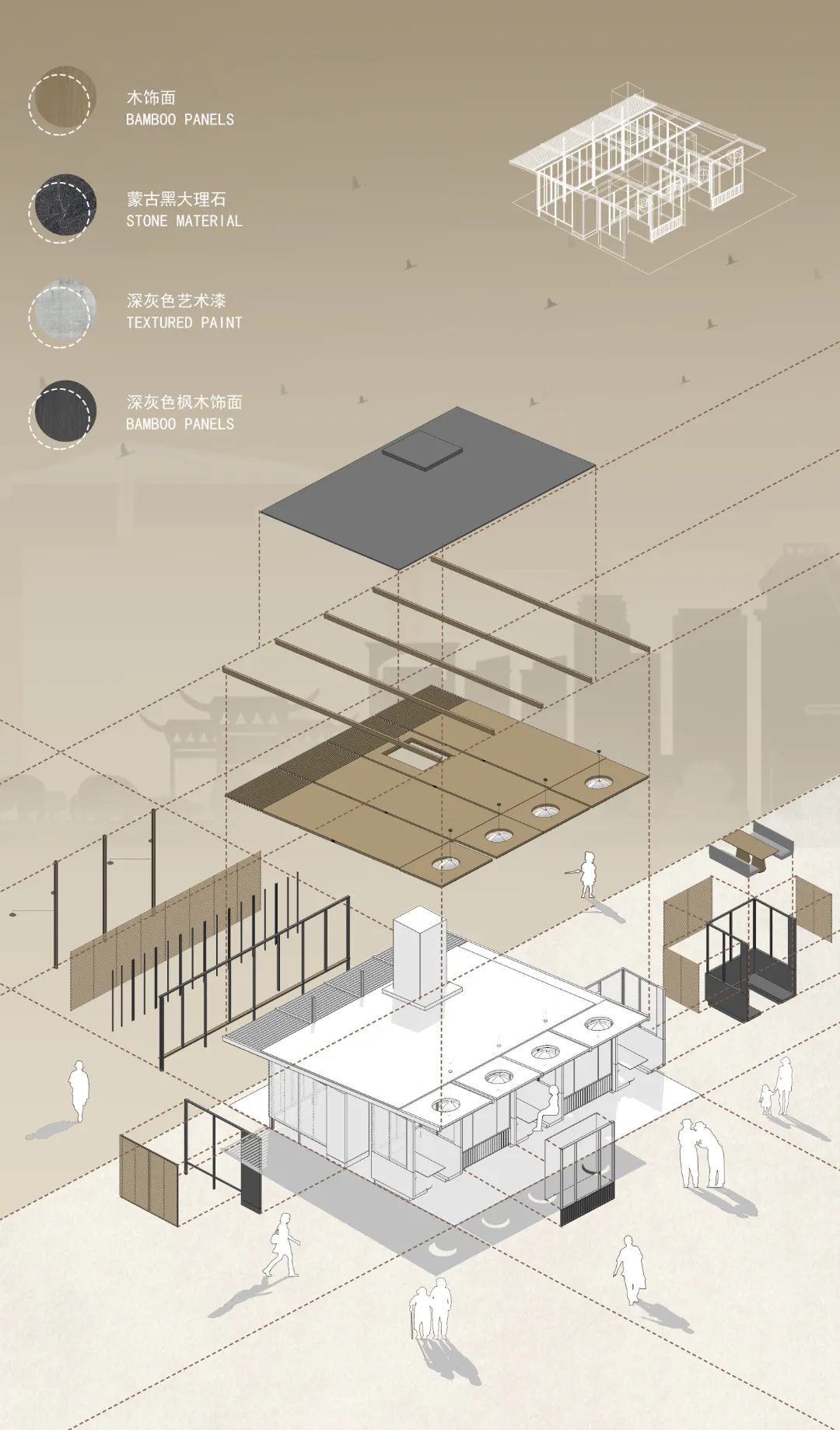
▲轴测图| Axonometric drawing
竹编的劳作工具是川西人民最亲密的助手,我们将其打破重新诠释了它们,用木条格栅代替竹制,创造了许多相关的内部组件,包括遮阳篷和屏风,它们成为空间印象的延伸。
川西建筑中多曲线勾勒的斜坡顶,在空间设计中,围合式的布局形态搭配木质格栅的倾斜屋顶结构,营造出朴实飘逸的田园人家的感觉,也反映了川人悠闲度岁月、潇洒漫时光的生活态度。
The bamboo woven work tools are the closest assistants of the people of western Sichuan, and we have broken them down and reinterpreted them, replacing the bamboo with a wooden strip grating to create many related interior components, including awnings and screens, which become an extension of the spatial impression.
In the space design, the enclosed layout form and the sloping roof structure with wooden grilles create a simple and elegant pastoral feeling, and also reflect the life attitude of Sichuan people who spend time leisurely and carefree.
▼卫生间| Washroom
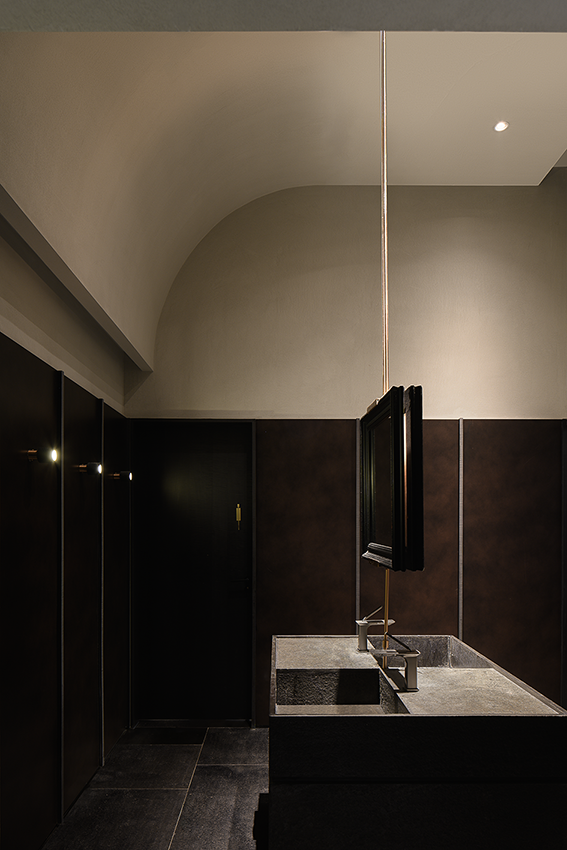
▼包厢| Box
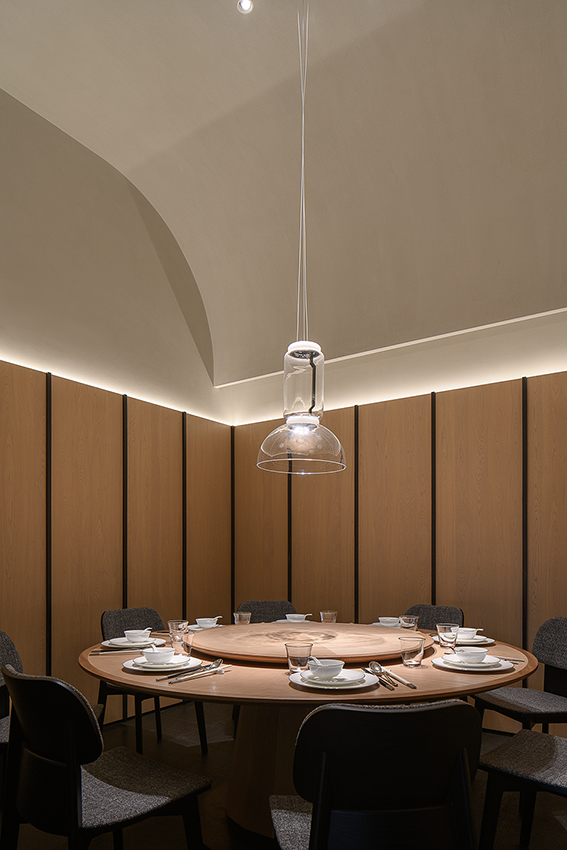
▼平面图 | Plan
